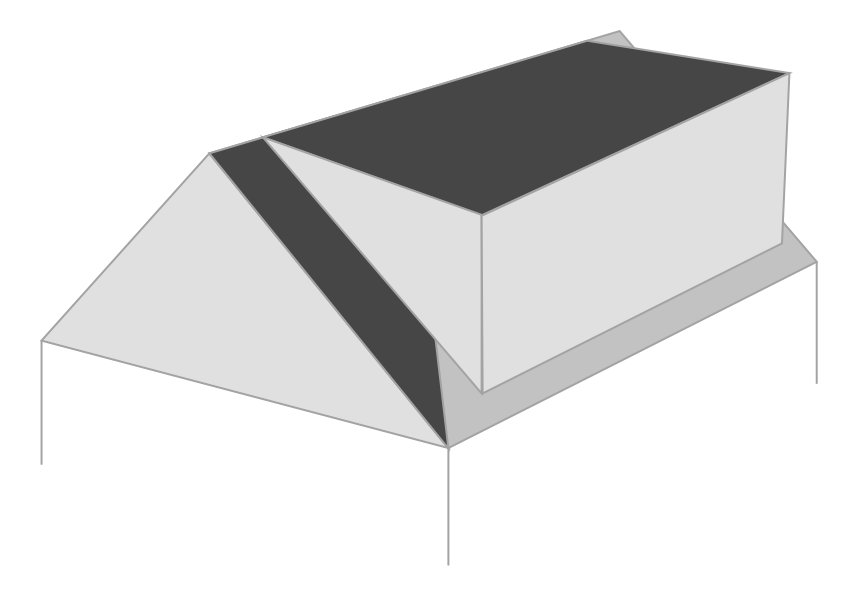0800 002 9541 | Send us an email

Hip to gable Loft Conversions
For certain properties a hip to gable loft conversion is an excellent way of adding extra living space. But what types of property work best for this conversion, how is it different from a dormer, and what can the space be used for?
If you’re interested in extending your home with a hip to gable loft conversion, your house will need to have a free sloping roof. The ‘hip’ is then extended both outwards and upwards to create a ‘gable’ sidewall. Clients often combine this type of loft conversion with a rear dormer to make the most of the reworked attic space.
Similar to a standalone dormer, a hip to gable loft conversion is a fantastic way of adding more space to your property for an extra room or rooms. However, you will need to consider planning permission and build regulations with this type of conversion. This is something our experienced and friendly team can help with.
A hip to gable loft conversion takes between five and seven weeks to complete and costs upto £65,000 to construct. To discuss your loft conversion needs with us, please contact our South Bristol showroom on 0800 002 9541 or by sending us an email.
